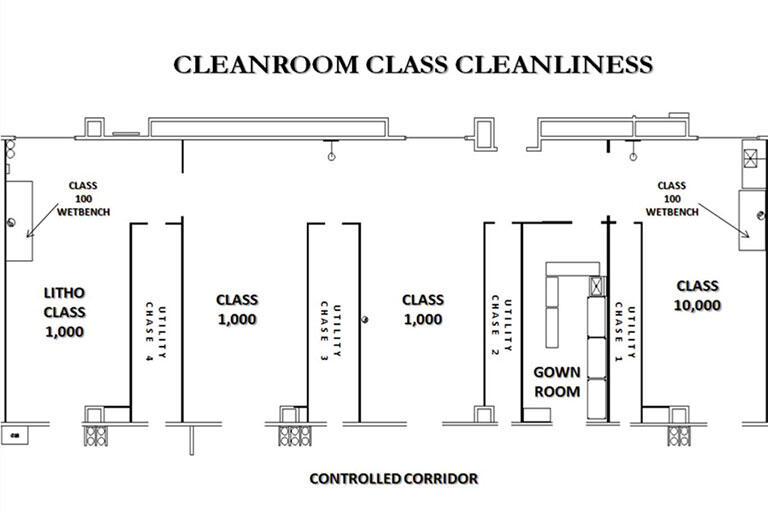The cleanroom is 2,500 sqft controlled environment centrally located on the first floor of SEB, adjacent to the North corridor and central service hall. It is comprised of a Gownroom, and technically three cleanliness classes: a Class 10,000, Class 1,000, and Class 100 wet benches. Air flow rates and direction, pressurization, temperature, humidity, specialized filtration, particulates, and protocols are tightly controlled to create a clean environment. It continually eliminates contaminants from the air that are generated by users, processes, and equipment. The cleanroom air handlers contain a series of course merv-13 filters and High Efficiency Particulate Air (HEPA) filters. The HEPA filters, located within the ceiling, filter particles as small as 0.3 microns with a 99.97% minimum particle collective efficiency. The facility has its own make up humidity system designed to maintain the relative humidity at 45% +- 5%. A Process Chilled Water Loop is provided, designed to remove process heat and discharge it to an auxiliary water supply, such as the centrally-chilled building water. The cleanroom has four differential pressure sensors monitoring the pressure between classes, cleaner to dirtier. Between the equipment bays, utility chases allow service of the air handlers and housing of peripheral support equipment for instruments in the main cleanroom equipment.
Controlled Corridor & Gownroom
The Gownroom is accessed via the controlled service corridor South the Cleanroom. This area houses lockers, specialty gases, and an Ultra High Purity Deoxigination water skid which produces 18.2 megohm water to the wet benches in the cleanroom.
No tanks are allowed in the cleanroom, therefore tank stalls are provided for specialty gases outside of the cleanroom in the controlled corridor. There are wall mounted gas manifolds that carry the gas from the tanks into the cleanroom to adjustable valves in the cleanroom. Interlocked sliding glass doors are provided such that a higher differential pressure is maintained in the cleanlier classes to the less clean classes.
The Gownroom is the only entrance and exit into the Cleanroom, except during an emergency, and is provided to don and store cleanroom garments and consumables required for working in the cleanroom. Beyond the Gownroom there are technically three cleanliness classes: a Class 10,000, Class 1,000, and Class 100 wet benches.
Classes
The Class 10,000 area is located on the East side. It contains a polymer trace metal clean wet bench which creates a cleaner environment to work in. With the HEPA filter and fans switched on it can become up to a Class 100 working environment. The open front area allows for clean laminar air to flow across the work surface while offering full access for operation. This flow behind the upper air foil captures particles and fumes and directs them through the exhausted slots at the rear of the station’s work surface and out of the building.
The main Class 1,000 area is configured in a bay and chase layout located in the central portion. Adjacent to this area is a Class 1,000 Lithography room which has yellow tinted glass and lights to filter out the UV light and contains a stainless steel wet bench. This larger bench has the same components and functions as the Class 10,000 wet bench, but is able to accommodate two users and has a CO2 Fire Suppressor System.
